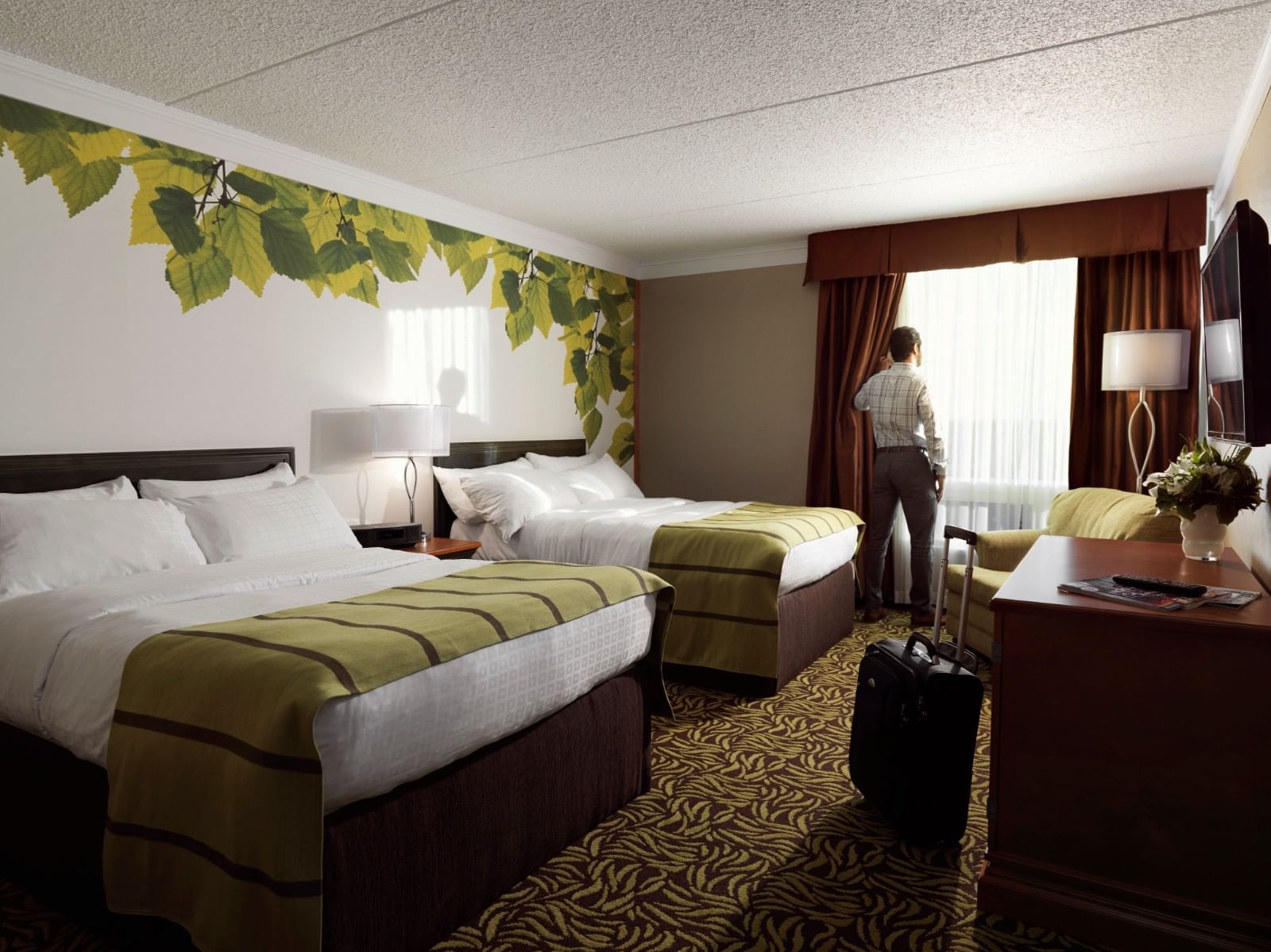Edmonton Meetings & Events
Host Your Next Gathering at Out Varscona Hotel Venue
For meetings and events, Varscona offers 4,000 square feet of flexible space over five beautifully appointed rooms. Accommodating functions for up to one hundred and twenty people, Varscona delivers attentive and professional service and sensational meals. Fast, reliable Wi-Fi with up to 100 megabytes/second download speed is complimentary in all meeting rooms.
Edmonton Meetings: Discover the Whyte Avenue Advantage
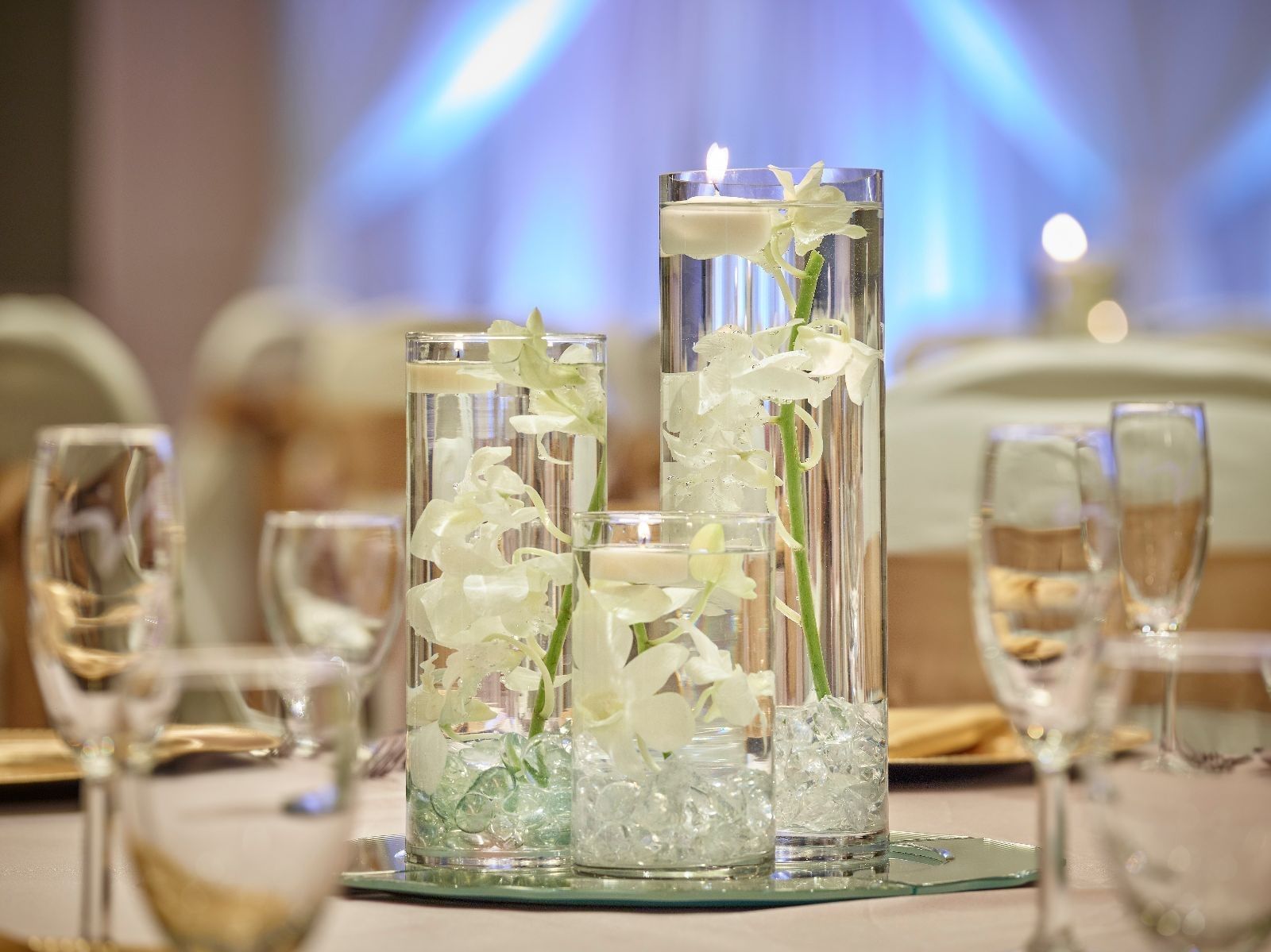
Our Venues
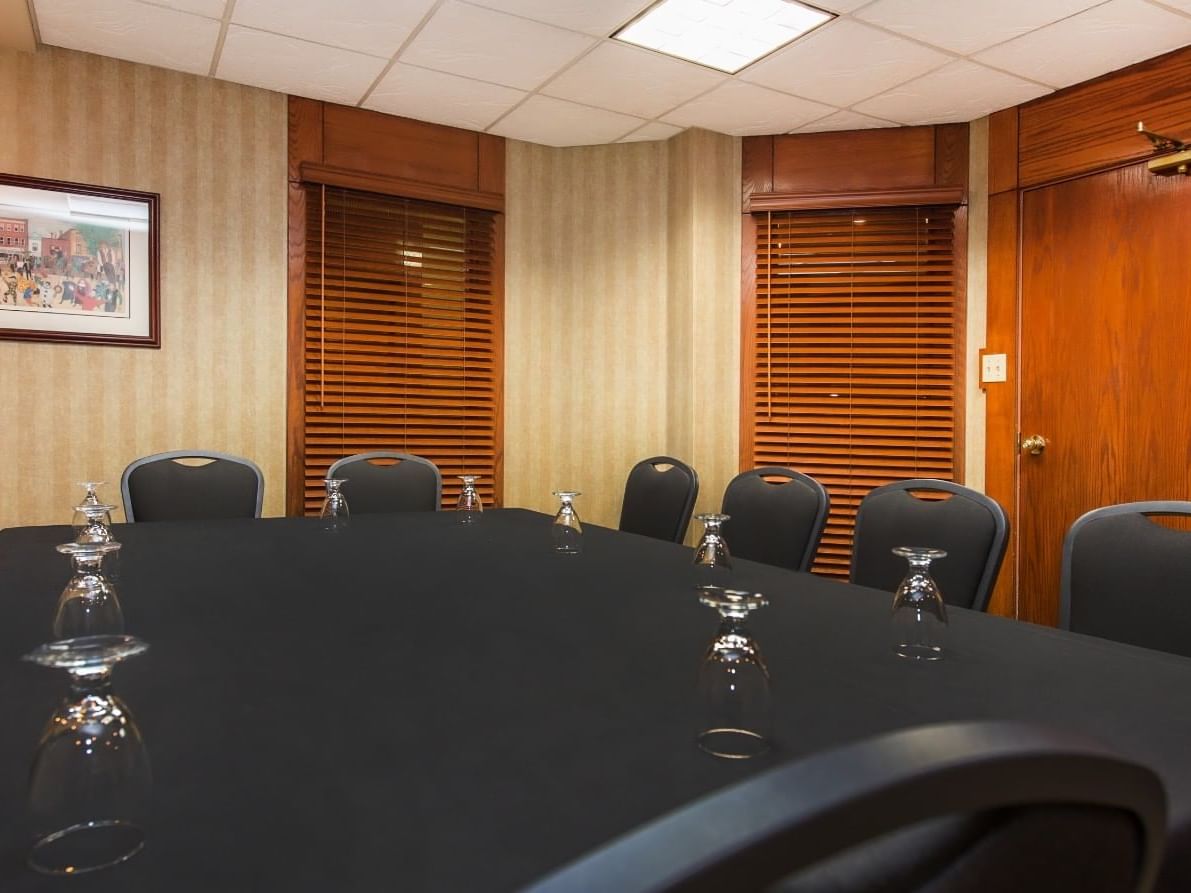
Toti Room
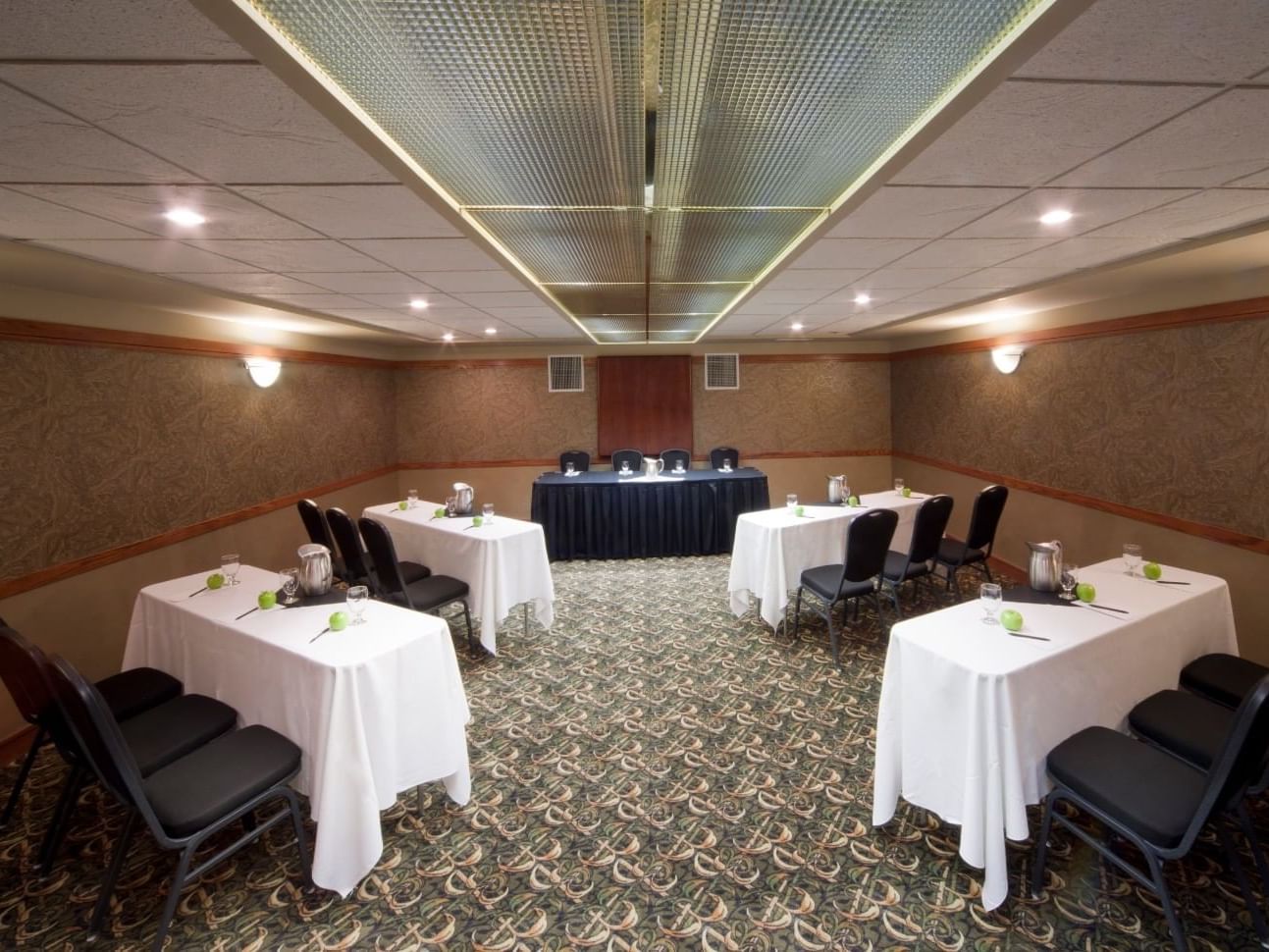
J. Walter
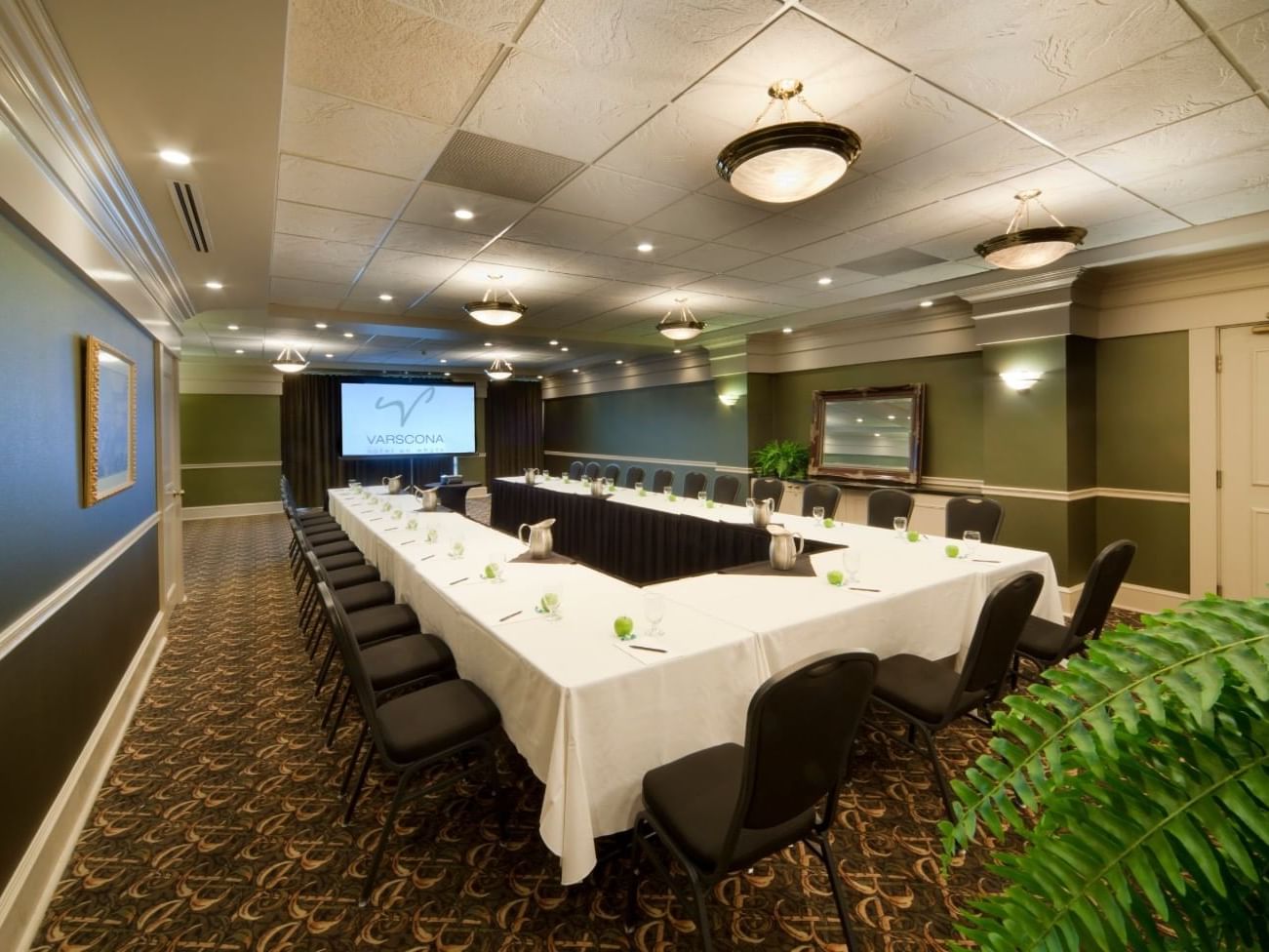
Thomas Bennett

Duggan
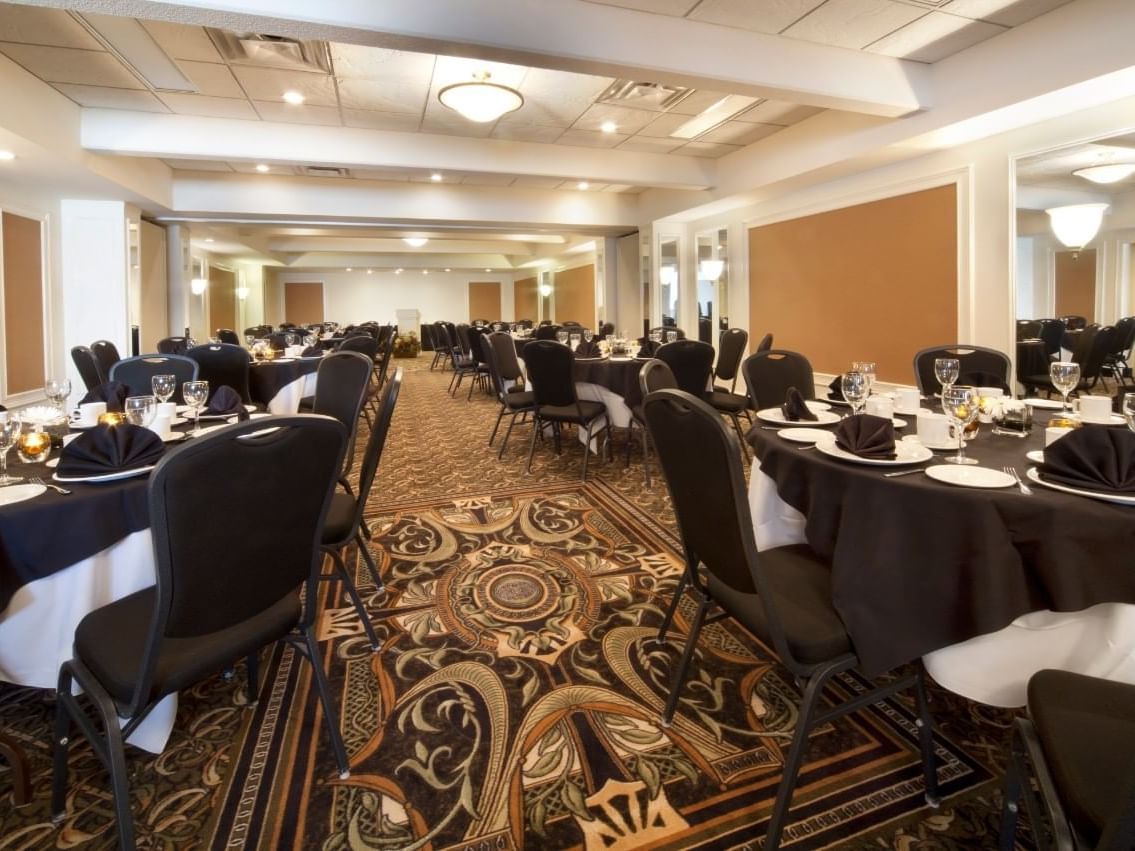
Rutherford Room
Group Guestroom Blocks
Meeting and Event Space
Capacity Chart
|
Size (sq. ft.) |
Ceiling Height |
Banquet |
U-Shape |
Reception |
Boardroom |
|
|---|---|---|---|---|---|---|
| Toti Room | 250 | 7.5' | - | - | - | 12 |
| J. Walter | 615 | 8.5' | 50 | 25 | 40 | 20 |
| Thomas Bennett | 1275 | 8.5' | 80 | 40 | 80 | 30 |
| Duggan | 235 | 7.5' | - | - | - | 10 |
| Rutherford Room | 1602 | 9' | 100 | 60 | 120 | 50 |
-
Size (sq. ft.)250
-
Ceiling Height7.5'
-
Banquet-
-
U-Shape-
-
Reception-
-
Boardroom12
-
Size (sq. ft.)615
-
Ceiling Height8.5'
-
Banquet50
-
U-Shape25
-
Reception40
-
Boardroom20
-
Size (sq. ft.)1275
-
Ceiling Height8.5'
-
Banquet80
-
U-Shape40
-
Reception80
-
Boardroom30
-
Size (sq. ft.)235
-
Ceiling Height7.5'
-
Banquet-
-
U-Shape-
-
Reception-
-
Boardroom10
-
Size (sq. ft.)1602
-
Ceiling Height9'
-
Banquet100
-
U-Shape60
-
Reception120
-
Boardroom50




